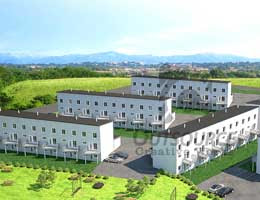Leading Outsourcing company c-design provides OUTSOURCE CREATIVE SERVICES IN Outsource 3d Modeling, outsource rendering , outsource 3d rendering ,3d Models, Modeling Services,3d Modeling Services in India. outsourcing 3d modeling works.
BIM family creation plays an important role as each and every element has to be modelled by considering the geometry of the family. At C-DESIGN, we develop and specialize in Revit family creation which provides high-quality output like smart, intelligent parametric models. Various professionals like designers, engineers, builders or manufacturers depend on Revit family model creation which can effectively display parameters of geometrical components and actual equipment of different elements like chairs, boilers, windows, walls etc through graphics.
In an organization of large scale projects, it becomes difficult for design engineers to model different building projects and fixtures multiple times. In this situation, Revit family creation plays a crucial role in optimizing, controlling and attains coordination between building contractors and manufacturers at the basic levels. At C-DESIGN, we create 3D CAD models to 3D BIM format for library storage, makes parametric models and BIM content for building products that can be modified, retrieved and can be used as building models.
Our Revit family creation consists of
A)MEP Revit families-We create models of MEP Revit family for lighting fixtures, cable trays, HVAC ducts and equipment, water pipes, toilet fixtures and other such MEP parts. We help product manufacturer to develop BIM content with HVAC and MEP contractors for BIM workflows.
B)Architectural Revit Families-We create models of Revit families for windows, kitchen cabinets, ceilings, grills, wall decoration, furniture, doors etc and library of these product models which can be modified as per project requirements.
C)Mechanical Revit Families-We create furniture products like shop fitting furniture, rack systems, shelving etc also plant room parts like pumps, compressor, overhead tanks etc to store Revit families and replicate as per client’s requirements.
- D) Structural Revit families-Our expert drafters develop Revit families creation for different parts like joints, columns, trusses, decks, beams etc for wood, steel, or concrete.
We help in creating Revit Families creation within the stipulated time frame and allocated budget. Kindly contact us and get your quote.














